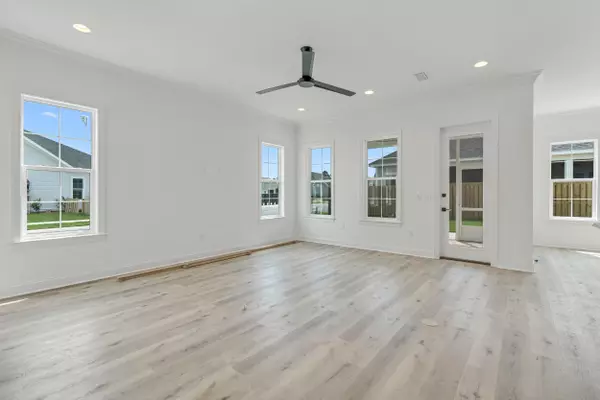UPDATED:
11/18/2024 04:57 PM
Key Details
Property Type Single Family Home
Sub Type Florida Cottage
Listing Status Active
Purchase Type For Sale
Square Footage 2,430 sqft
Price per Sqft $347
Subdivision Watersound Origins
MLS Listing ID 950991
Bedrooms 4
Full Baths 3
Half Baths 1
Construction Status Under Construction
HOA Fees $585/qua
HOA Y/N Yes
Year Built 2024
Lot Size 5,227 Sqft
Acres 0.12
Property Description
Location
State FL
County Walton
Area 18 - 30A East
Zoning Resid Single Family
Rooms
Guest Accommodations Community Room,Dock,Exercise Room,Fishing,Golf,Pets Allowed,Pickle Ball,Playground,Pool,Short Term Rental - Not Allowed,Tennis
Interior
Interior Features Ceiling Raised, Floor Vinyl, Kitchen Island, Washer/Dryer Hookup
Appliance Auto Garage Door Opn, Dishwasher, Disposal, Refrigerator, Stove/Oven Electric
Exterior
Exterior Feature Porch Screened, Sprinkler System
Parking Features Garage Attached
Garage Spaces 2.0
Pool Community
Community Features Community Room, Dock, Exercise Room, Fishing, Golf, Pets Allowed, Pickle Ball, Playground, Pool, Short Term Rental - Not Allowed, Tennis
Utilities Available Electric, Public Sewer, Public Water, Tap Fee Paid
Private Pool Yes
Building
Lot Description Corner
Story 2.0
Structure Type Brick,Roof Shingle/Shake,Siding CmntFbrHrdBrd
Construction Status Under Construction
Schools
Elementary Schools Dune Lakes
Others
HOA Fee Include Management
Assessment Amount $585
Energy Description AC - Central Elect,Ceiling Fans,Heat Cntrl Electric





